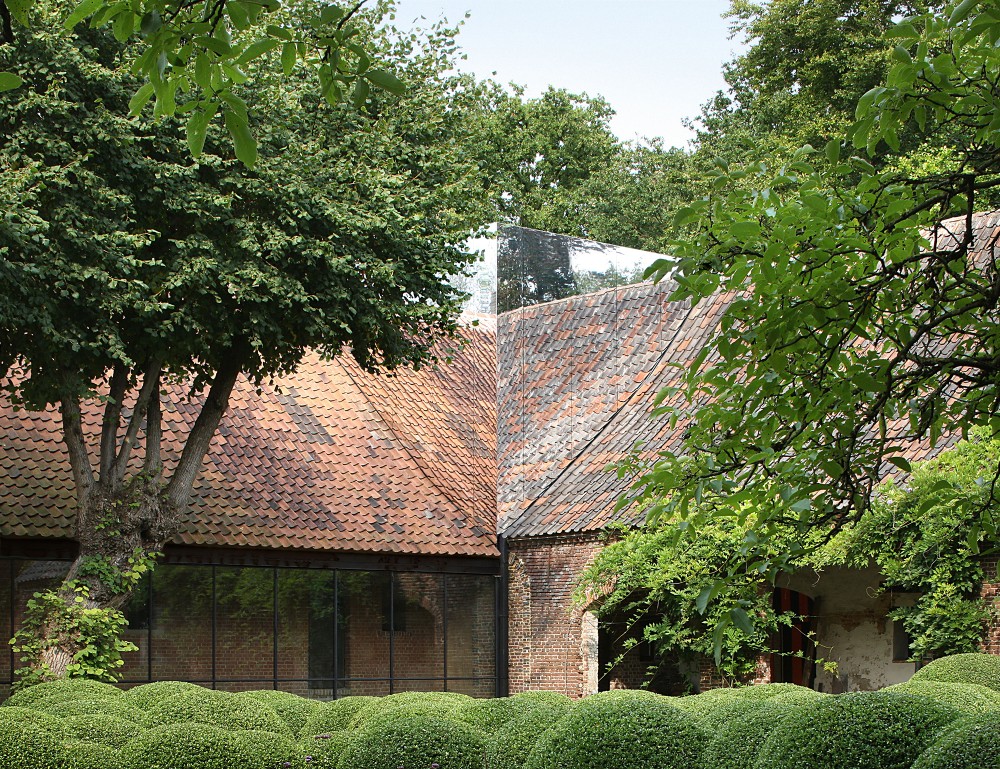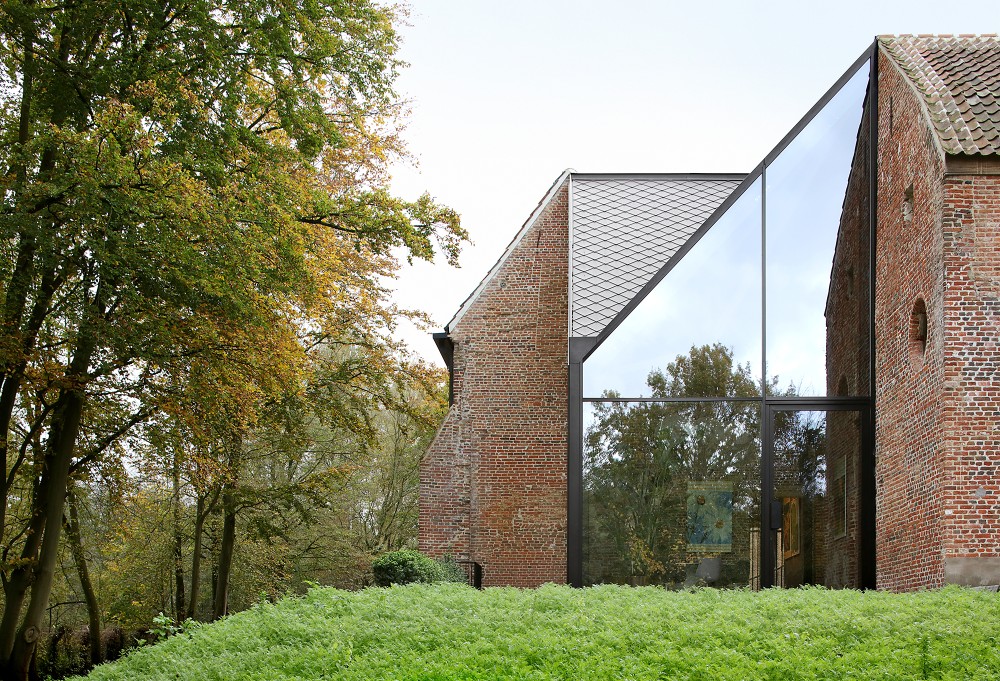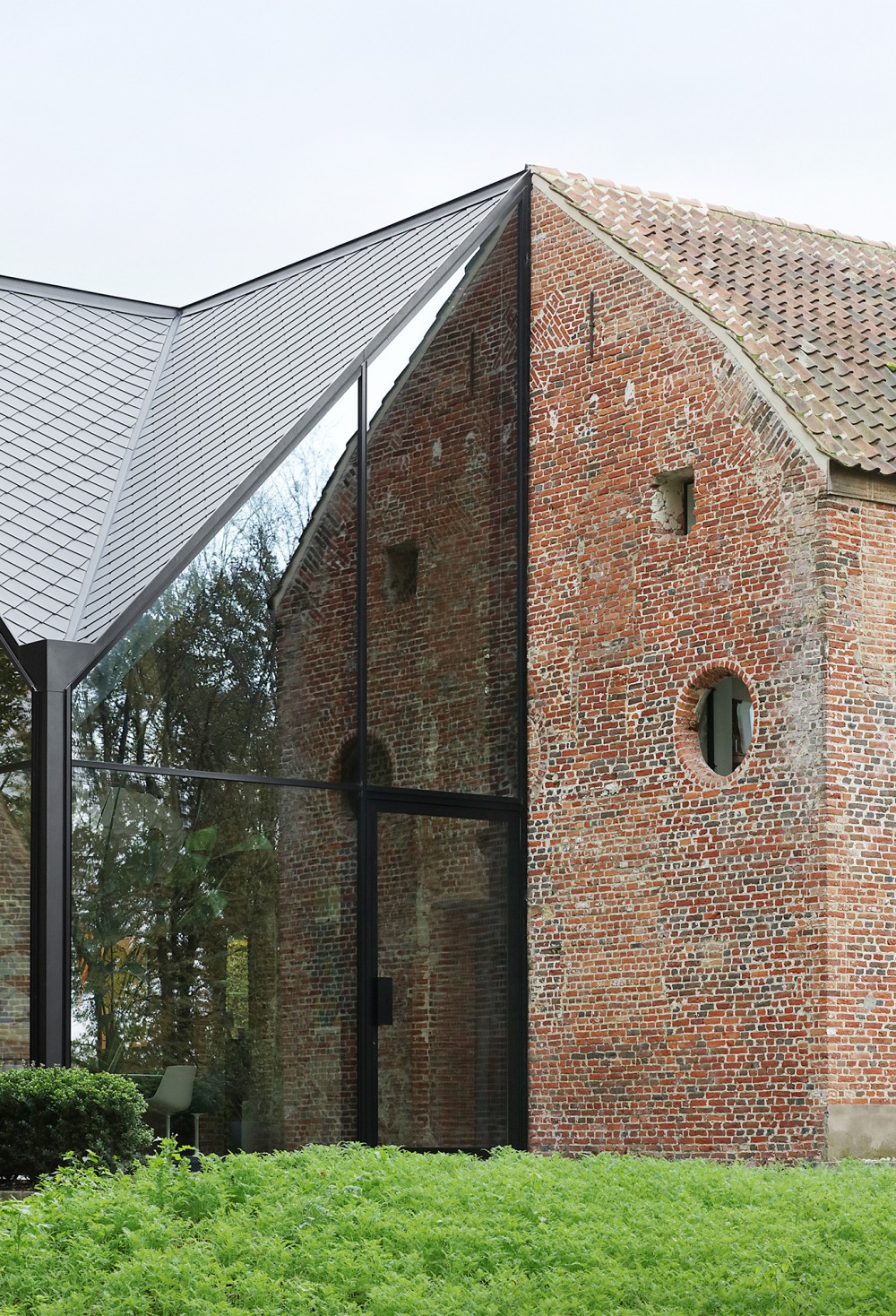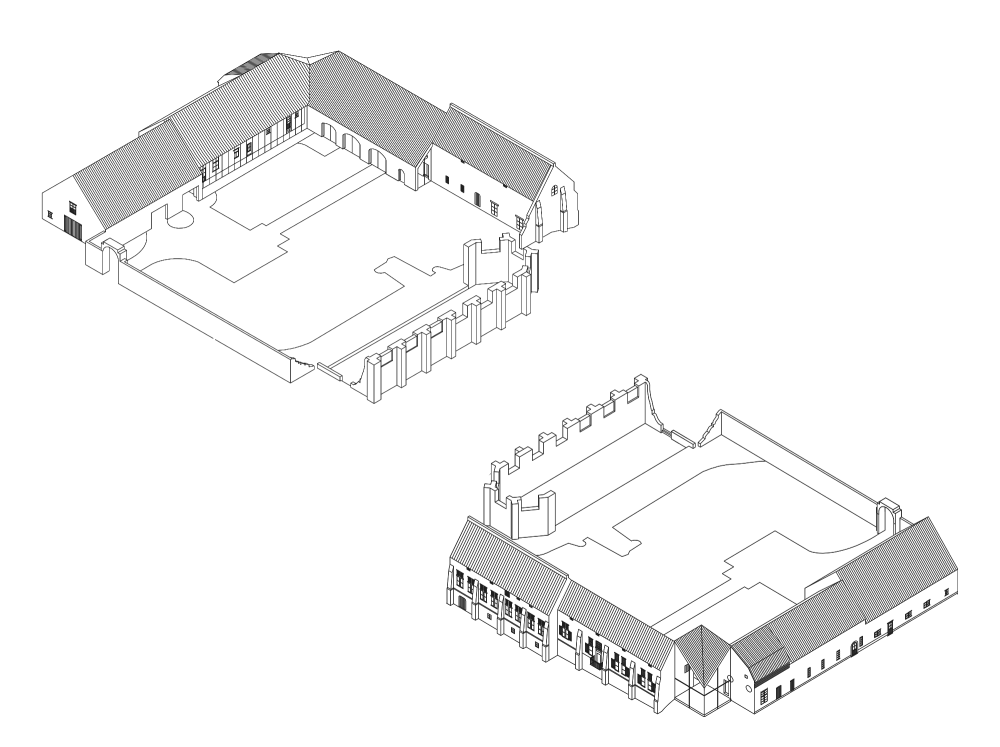Corner House
As a subtle connection between two wings of a historic monastic farmstead, a small corner volume was designed. The extension completes the geometric figure of the farmstead and connects two of its wings by means of a double-height space. In its geometry, it refers to the original corner volume where the two roofs intersected, and which was lost in a fire.
The volume has a dual purpose and emphasizes the different conditions of both the courtyard and the outside perimeter. On the outside, the corner is fully glazed and opens up the interior onto the surrounding wooded area. The inward-looking logic of the square farmhouse is reversed here, through the creation of a multifunctional ‘indoor-outdoor’ room, which is suited to a multitude of non-defined activities, such as reading, sitting together, or simply enjoying the space and view. The volume is topped with a pitched roof, supported by an elaborate wooden structure that is reminiscent of barn trusses. This folded roof extends from the roof of the farmstead and is finished with minimal detailing. Especially when it is lit from the inside, the extension becomes an intricate play between a contemporary formal vernacular and elements that recall the history and typology of the historical farmstead.
On the courtyard side, however, the extension appears entirely different. It does not follow the farm’s roofline and is clad with mirroring panels. Because of its geometry, the mirroring surfaces reflect the barn’s roofs and sky, creating a powerful trompe-l’oeil effect, visually restoring the historic connection of both roofs as seen from a specific viewpoint. The intervention dissolves the corner, while at the same time emphasizing it. As such, it formally echoes the architectural intervention on the opposite side of the roof in a play of existing and non-existing volumes, rooflines and angles.
COMMISSION
private
DATE
2017



