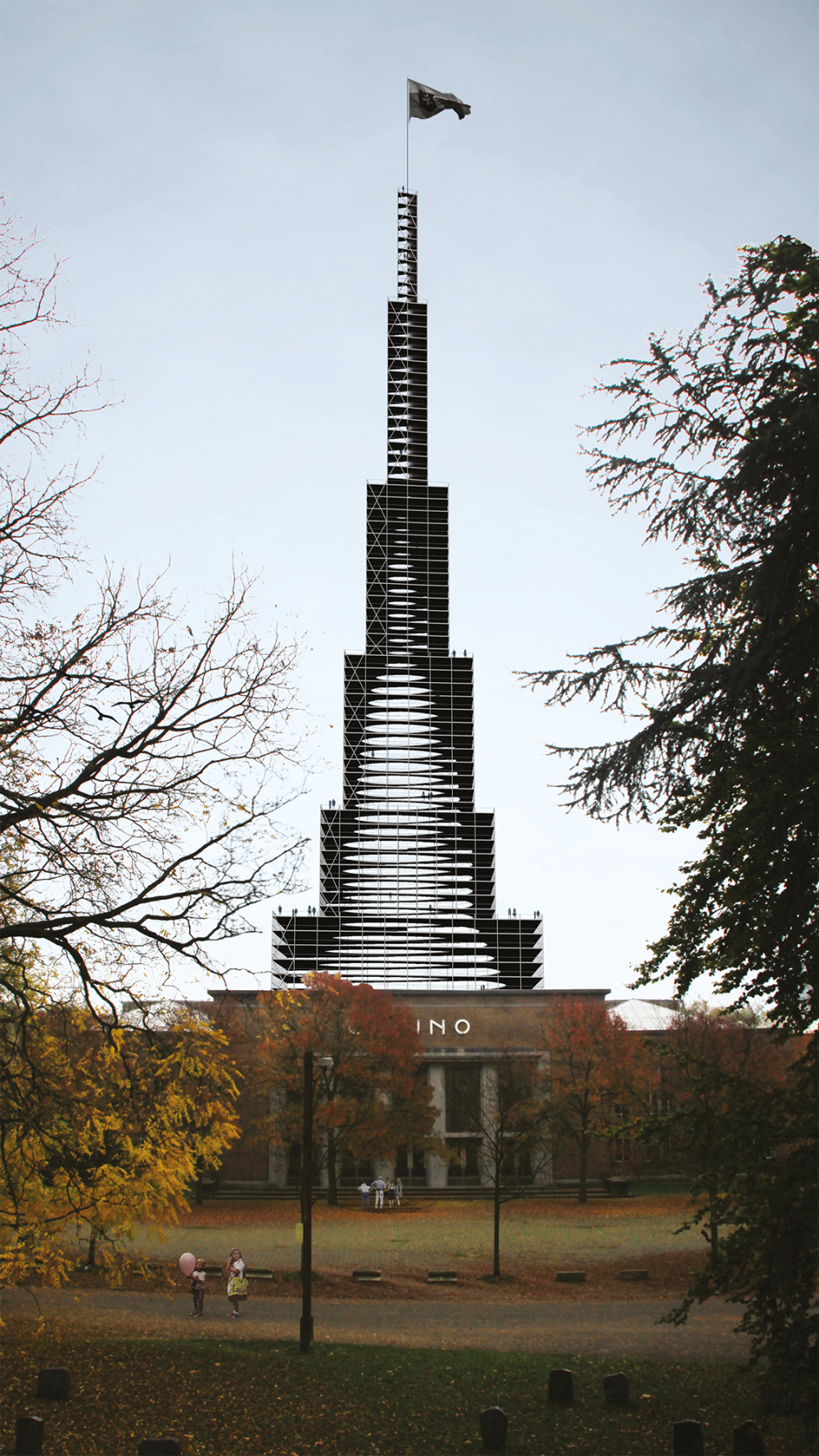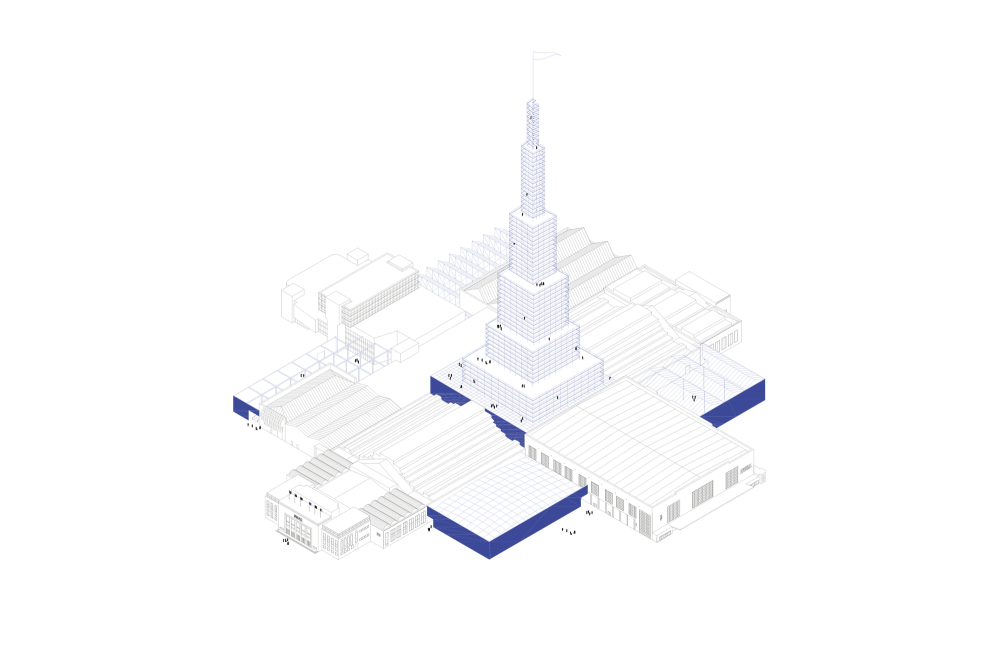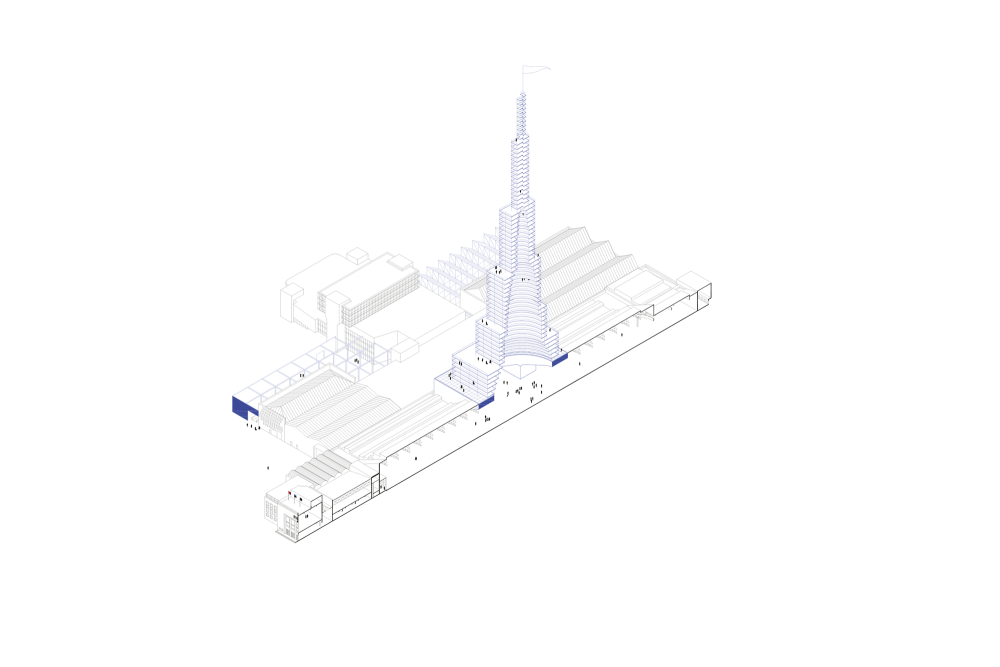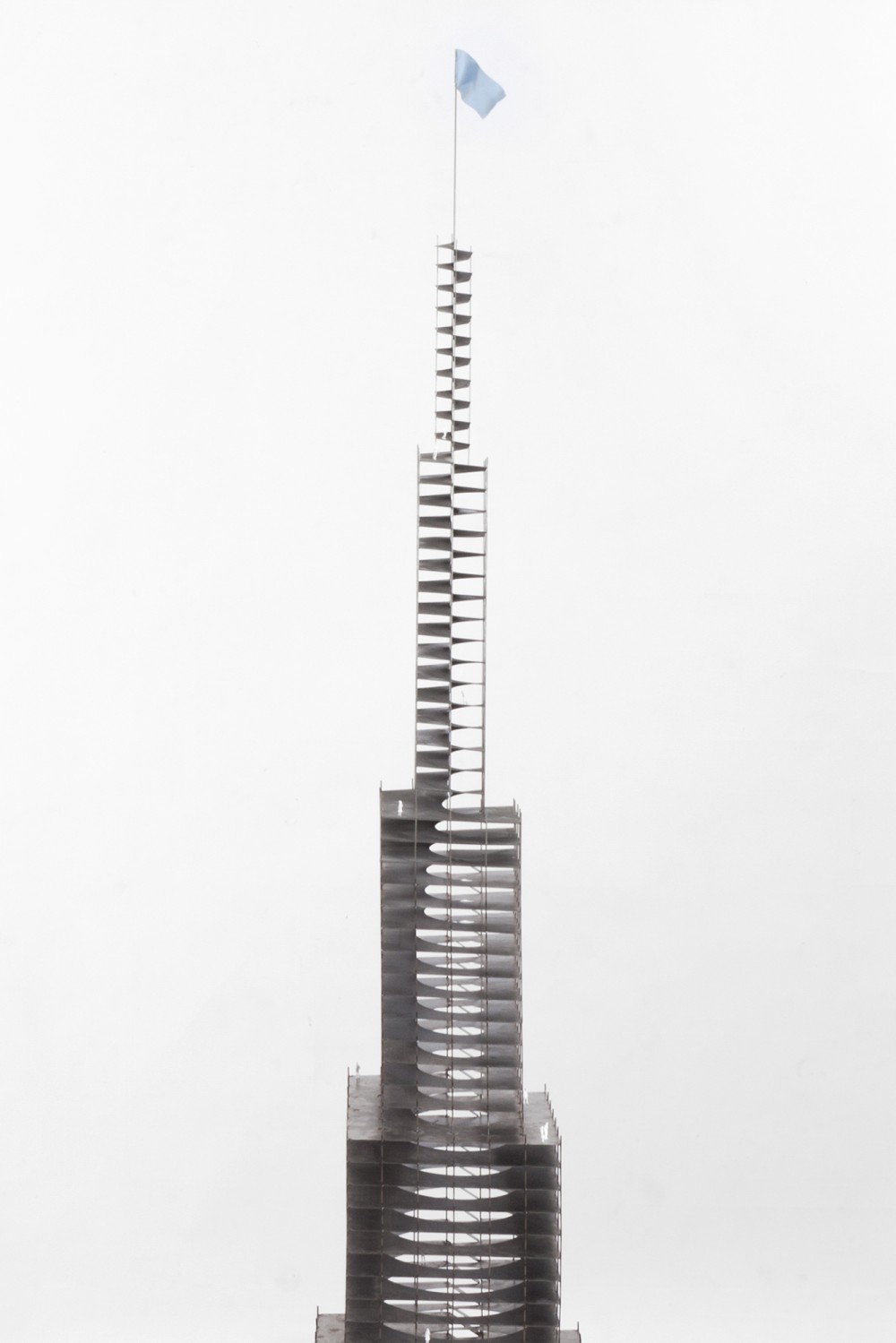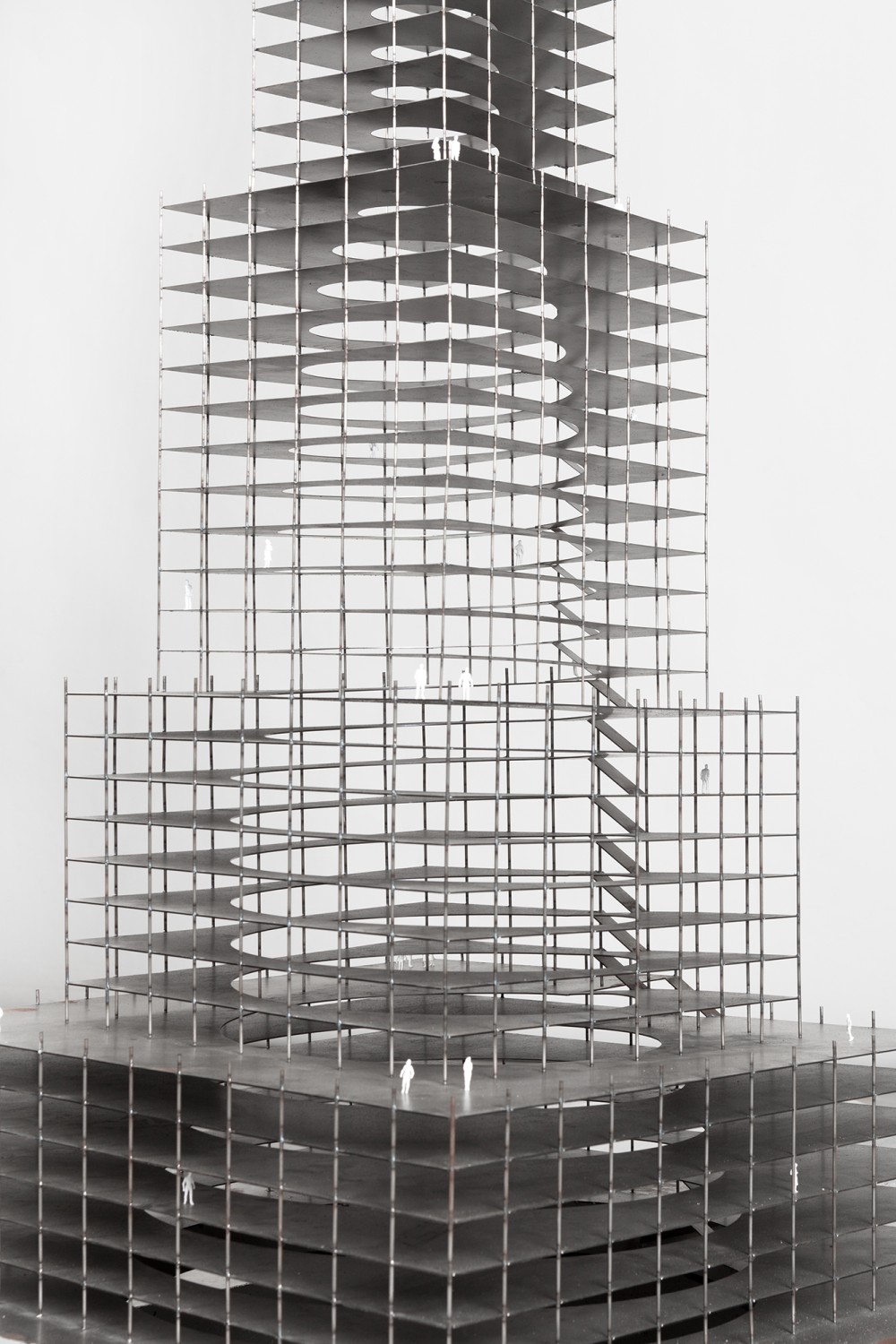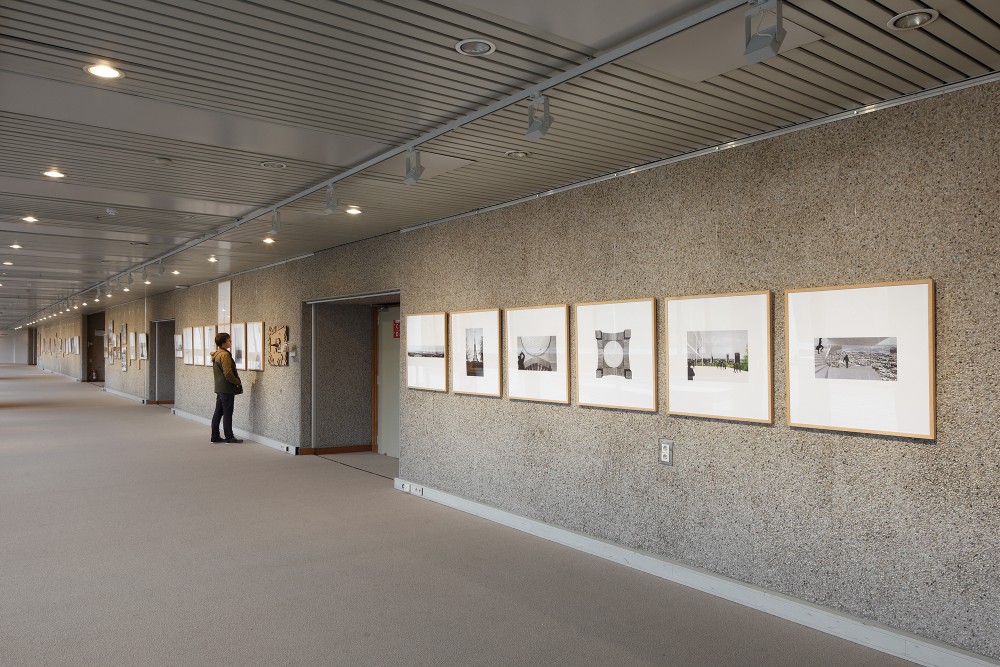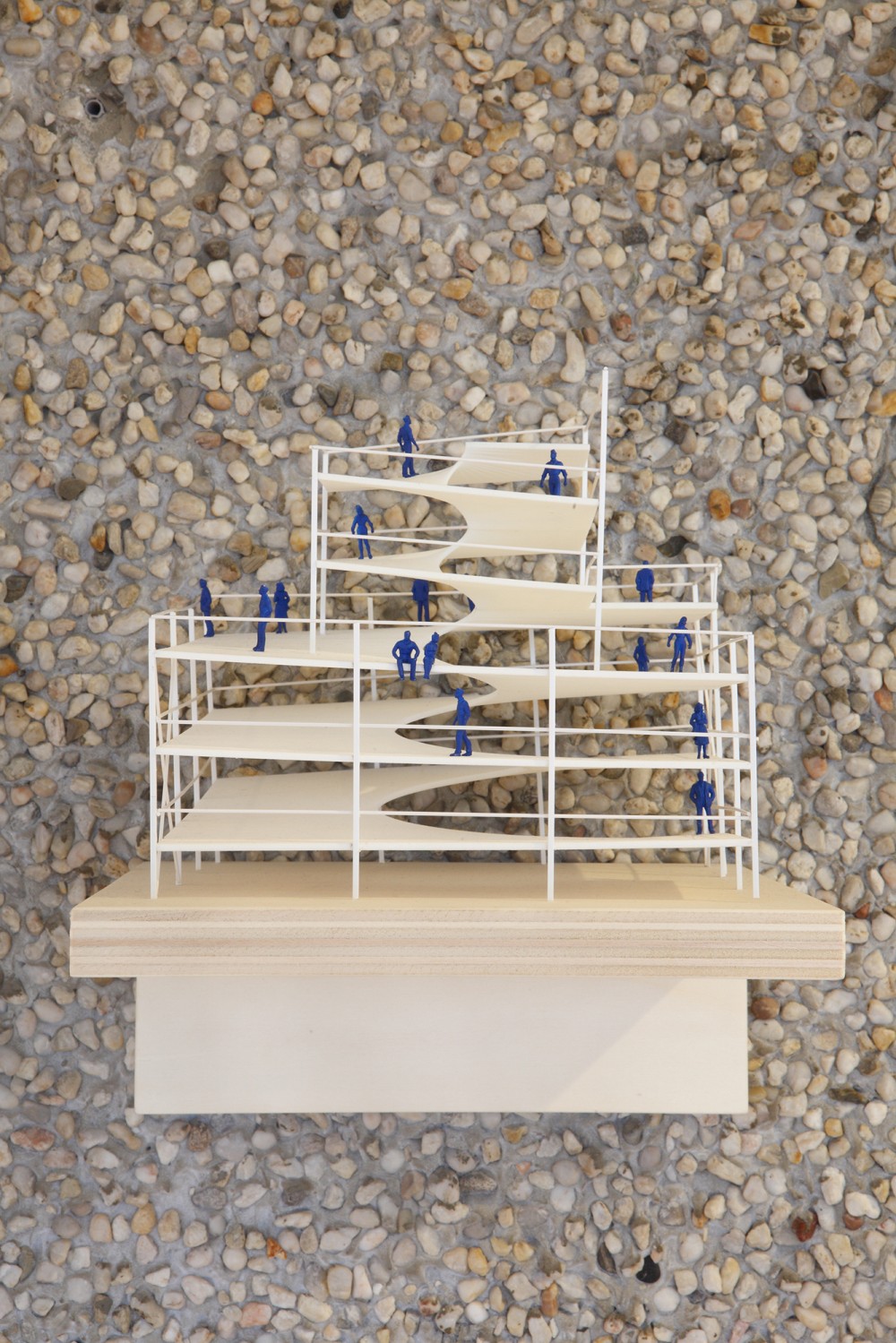Retroactive Monument
In 2013, exactly 100 years after the city of Ghent organized its first and only world fair, the Flanders Architecture Institute commissioned Gijs Van Vaerenbergh to create a new architectural intervention that presents a strategy for commemorating the relationship between the city and the world fair today through its historical significance.
The brief inspired Gijs Van Vaerenbergh to design a retroactive monument that reintroduces the 1913 World Fair as a new icon. What might have served as Ghent’s counterpart to the Eiffel Tower in Paris or the Atomium in Brussels? The chosen location was the Citadel Park, strategically situated in Ghent, housing the best-preserved remnants of the World Fair, including the Floraliën Hall. Over the years, the hall has evolved into a complex of buildings with extensions from various time periods. It now serves as the starting point for a transformation in the surrounding public space, functioning as the pedestal for the retroactive monument.
The monument positioned on the pedestal integrates elements of both a tower and a dome. This creates both an inner and outer contour, with the inner contour's geometry drawing inspiration from the domes and towers that adorned the pavilions of the world fair. The outer shell takes the form of a towering ziggurat, blending seamlessly into the Ghent skyline and evoking designs reminiscent of early twentieth-century skyscrapers. The space between the two is conceived as an uninterrupted ascent to the summit, with the intermediate plateaus of the ziggurat serving as vantage points offering views over the city. The partially transparent construction not only creates dynamic perspectives of the city, but also unveils itself to the city in ever-evolving forms, serving as a utopian tribute to the unique history of the Ghent World Exhibition in 1913.
COMMISSION
Flanders Architecture Institute
DATE
2013
