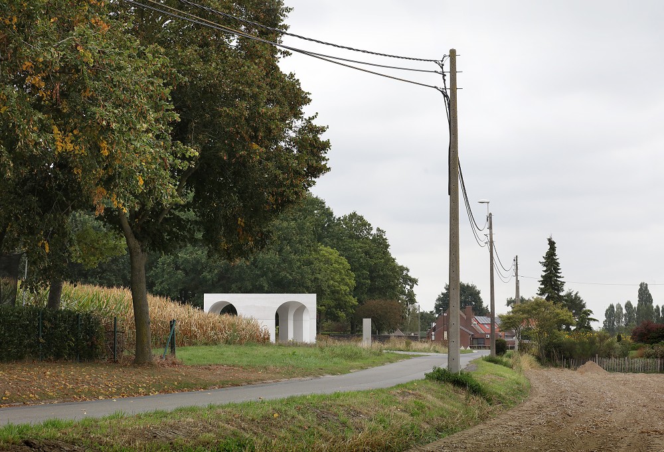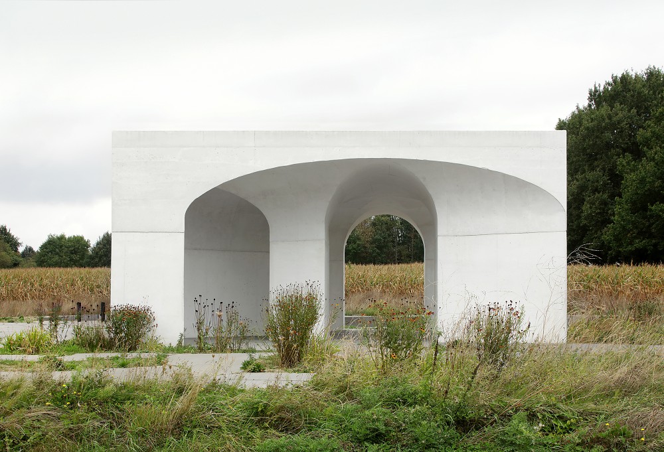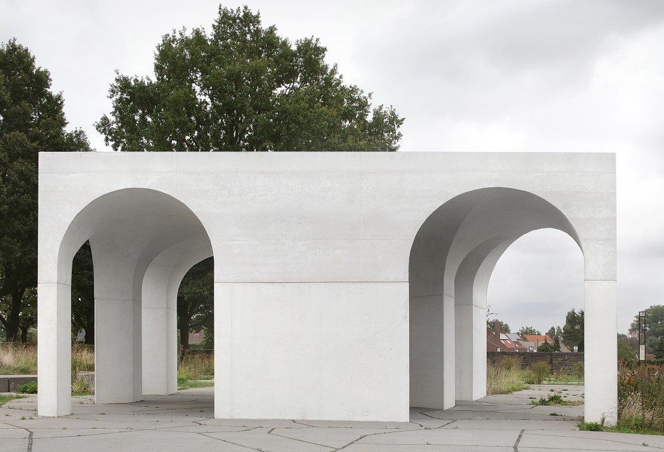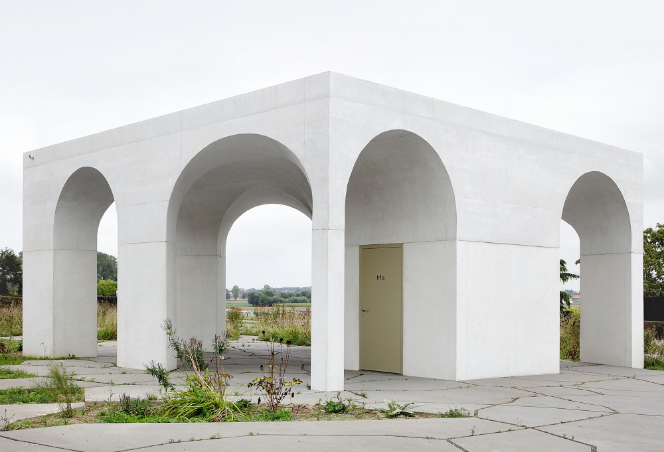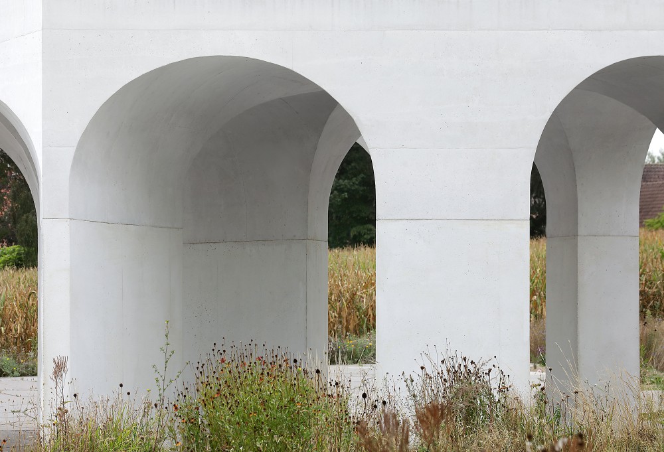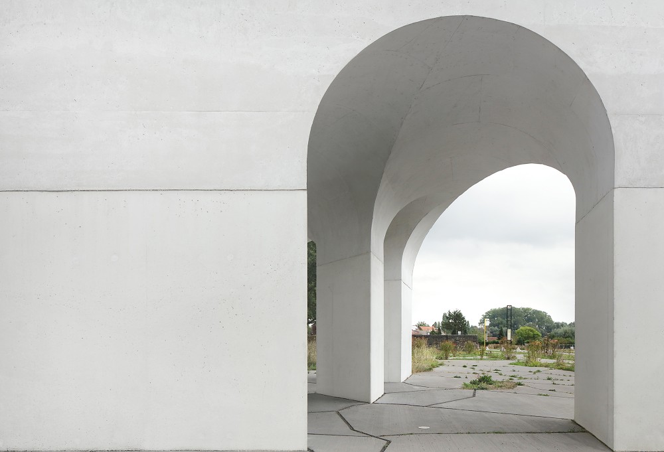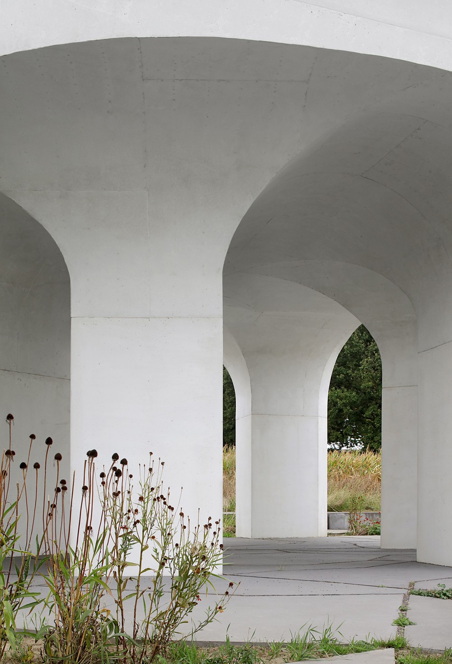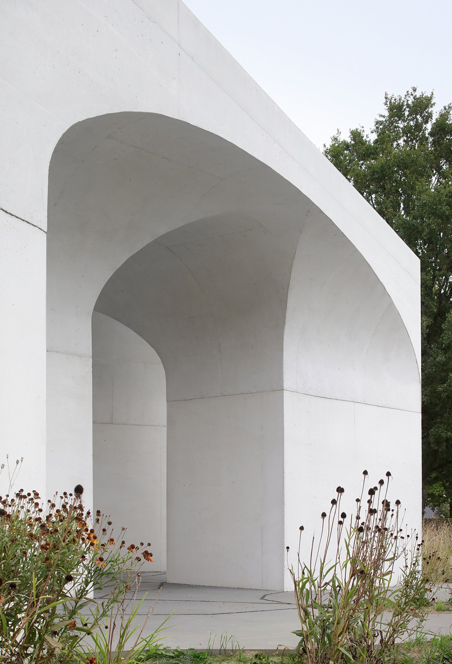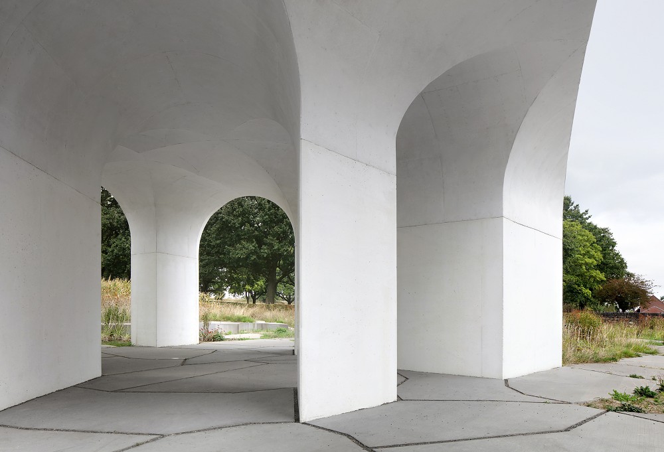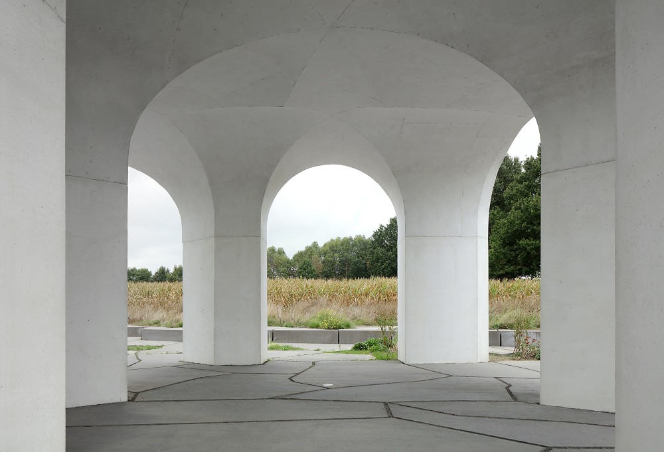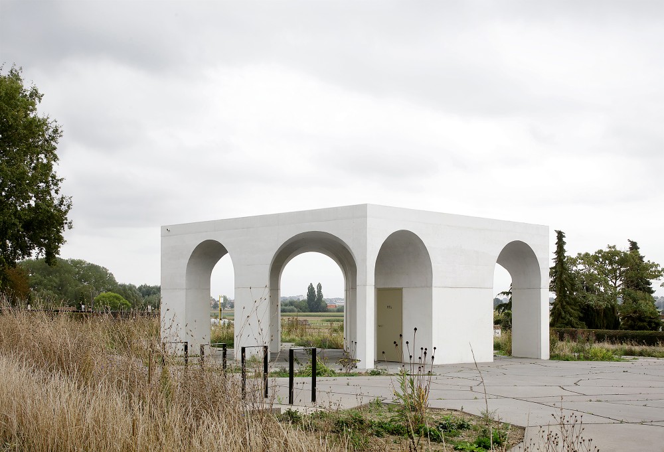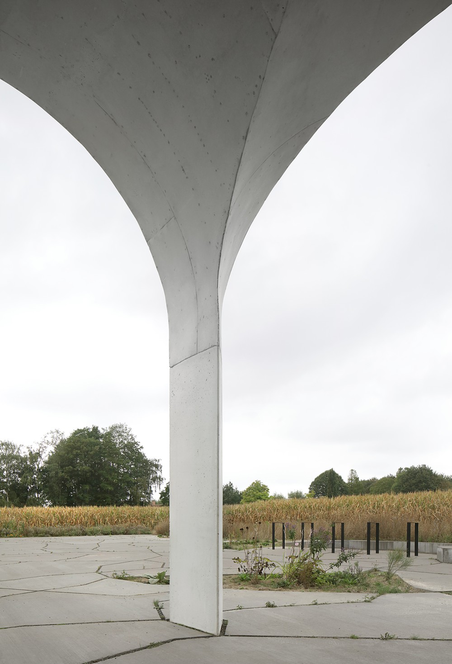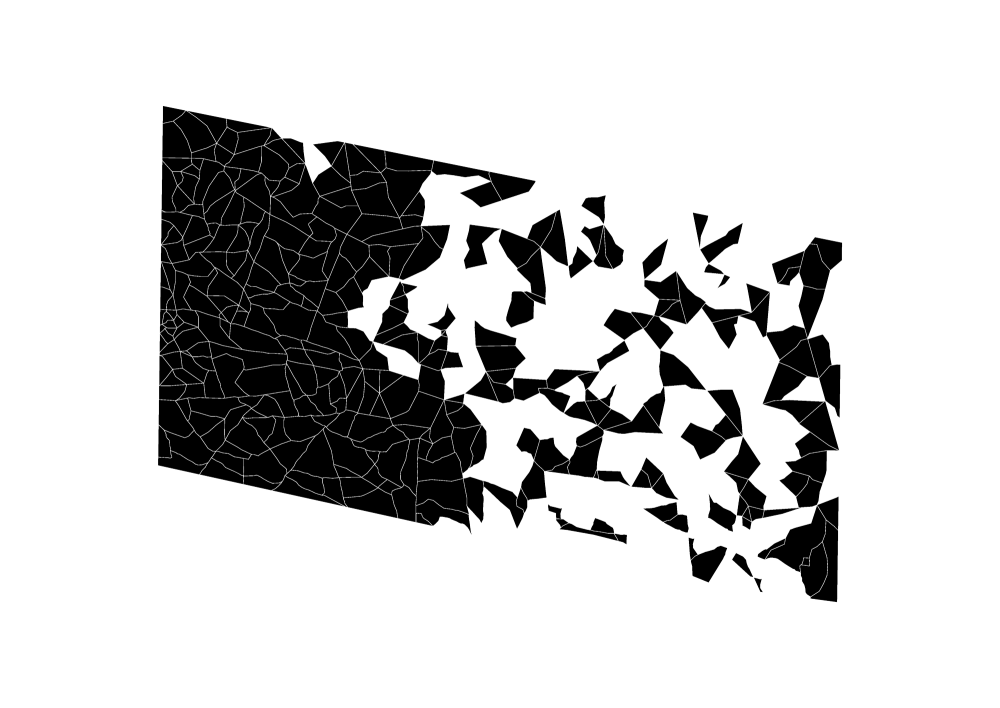Six Vaults
As part of the centennial commemoration of WWI, a new entrance pavilion was designed for the German military cemetery in Hooglede (BE). Six Vaults Pavilion is conceived as a massive concrete block, out of which six vaulted spaces were cut out. The vaults are positioned along various angles, resulting in diagonally oriented spaces that frame fragments of the surroundings.
The square volume (9 x 9 x 5m) stands on a floor of large irregular concrete tiles. On one side of the pavilion, this floor accommodates parking spaces. On the other side, tiles have been left out of the pattern, creating spaces for greenery. These scattered green areas lend the pavilion an air of decay. While the white concrete volume is pristine and untouched, it appears as if nature is about to overgrow the site.
The spaces underneath the pavilion echo the theme of vaulted architecture that is also present in the Erehalle at the cemetery. Through its axial distortions, Six Vaults Pavilion presents a contemporary interpretation of this historical construction method. Whereas, traditionally, it was mainly used to create spaces of order and symmetry, in the pavilion the artists experiment with its potential for irregular spaces. The resulting geometric design with skew diagonal arched spaces results in 8 pillars of various shapes and sizes. One of the pillars is significantly larger and subtly houses a public restroom.
The pavilion and the floor it sits on carefully orchestrate the entrance to the cemetery. It frames views towards the cemetery and the surrounding landscape, but also characterises the cemetery as an unspecified monument. Its austere aesthetic and formal associations herald the cemetery as an exceptional place. Upon entering the pavilion, one leaves behind everyday life and becomes immersed in the slow pace and atmosphere of this place of memory.
COMMISSION
Municipality of Hooglede
DATE
2017 (permanent)
LOCATION
German Military Cemetery, Hooglede (BE)

